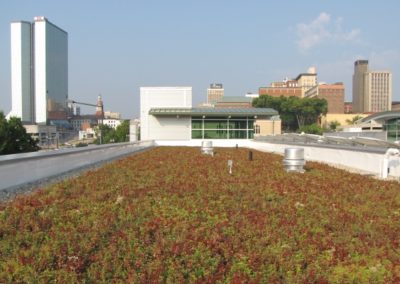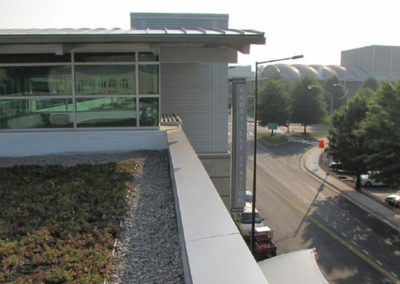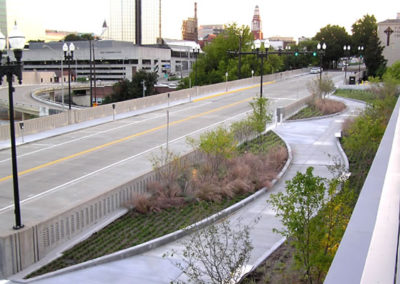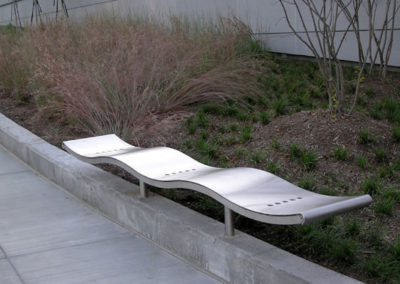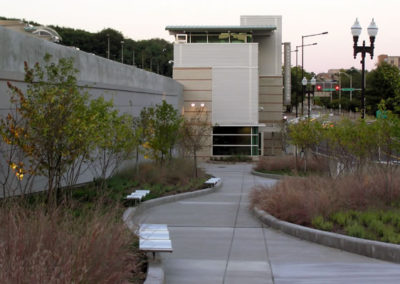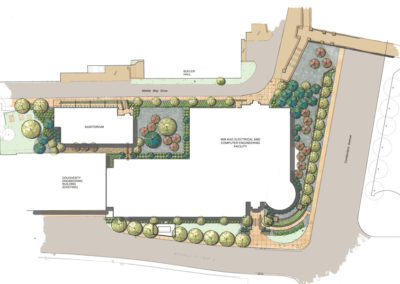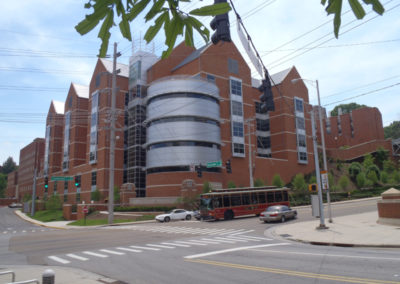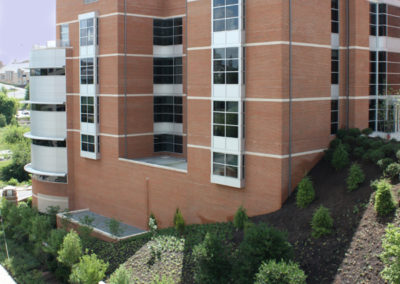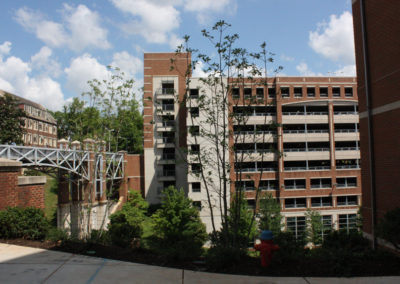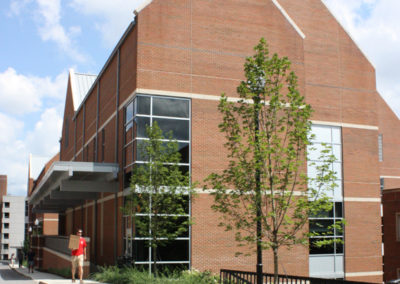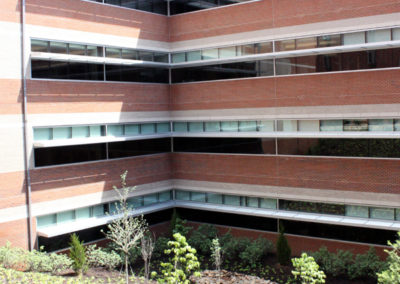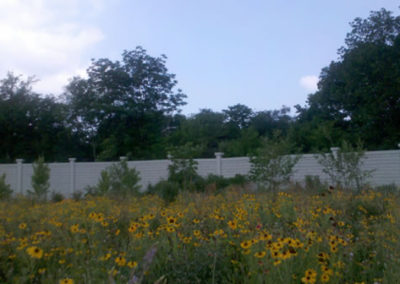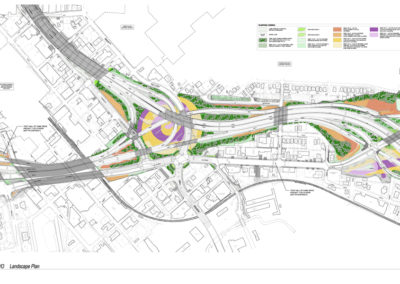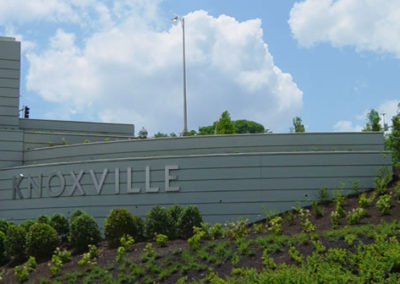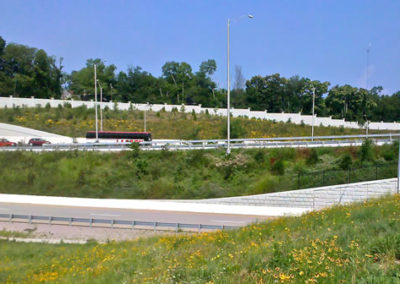Civic & Institutional
Knoxville Transit Center
The John J. Duncan, Jr. Knoxville Station Transit Center, a LEED Silver facility, spans 5 lanes of traffic. The use of air rights allowed the facility to be located on a small site within easy walking distance to downtown. Design team led by joint venture architects Bullock, Smith & Partners and McCarty Holsaple McCarty.
University of Tennessee Min Kao Electrical and Computer Engineering Facility
The Min Kao ECE Facility was recently constructed at the northeast corner of the University of Tennessee’s Knoxville campus. We provided landscape and irrigation design addressing the steeply-sloping site to minimize maintenance requirements, link the downtown and campus communities, and achieve a LEED Silver rating. Design team led by joint venture architects Bullock, Smith & Partners and Lindsay & Maples Architects.
T.D.O.T. Smartfix 40 Landscape
The reconstruction of a major Interstate 40 interchange in Knoxville, TN provided the opportunity to revegetate 38 acres and provide a “Gateway to Downtown.” In association with Wilber Smith Associates and Bullock, Smith & Partners, we provided design services and prepared construction documents.
University of Tennessee School Veterinary Medicine
We designed an intensive “green roof” for inclusion in the plans for the Small Animal Hospital Addition. The design included central, bermed planters and perimeter paving arranged to provide tables for students and faculty to take breaks and to allow pets to exercise during recovery. Unfortunately, the green roof was not constructed due to limited budgets. Design team led by Cope Architecture.

